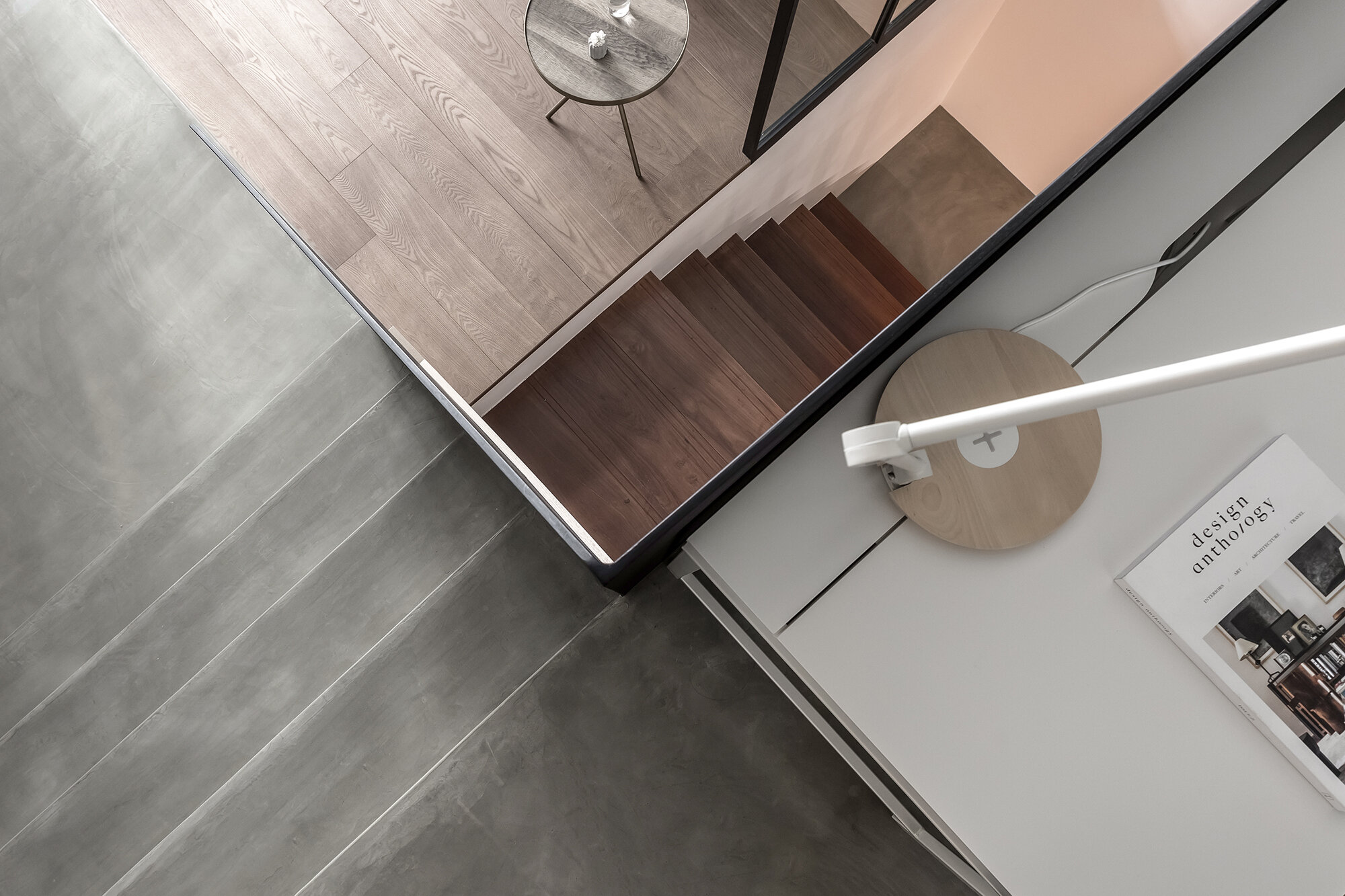
層聚
這空間位於都市大樓中的一樓與B1地下室20餘年的老舊社區,因先天建築造型的關係導致格局受光面條件備受限制,照明不足及動線不佳,屋內始終有著幽暗又潮濕的問題,因此,我們先採用〝引光入室〞全面性的重整改造計畫,重新規劃格局動線設計,讓光陽灑落延伸到屋子每一角落,在由前後窗邊貫穿進來便能讓屋內「重見光明」。
一樓空間則為這個家的中心點,臨窗邊設計了完整書櫃牆面,除了收納機能,還成了最療癒的一角,一本書與一抹陽光,即是一段愜意的午後;是大人小孩最舒服的閱讀與休憩空間。而男主人的工作區域則打破既定的格局,可上下左右呼應,還可以方便監看年幼孩子的活動並串連家人溝通,形成有趣的自在又寫意生活場域。
錯層下室的廚房以溫潤木作為基調,則增添一股沉穩洗鍊的氣息並調和出安定,也提升公領域比例面積,讓整體規劃具有層次與設計感,破除格局上不良,光線能自在的流竄在這個場域,不過度浮誇的色彩配置多了可以喘息享受片刻寧靜的緩衝空間,也是獨立開放用餐、聚會的複合式天地。藉由比例分割,沉穩、放鬆整體氛圍,柔和光意把光線及視覺延伸了主臥室與孩子們的房間篩落滿室,當光影與線條交錯重疊,自然展現豐富演繹,而形構簡約又舒適的臥房私領域。
我們一向服膺減法設計的原則,讓居住者能用自己的方式演繹出獨特的生活感;因此除去設計中不必要的元素、為空間留白也是此案極為重要的設計手法,建立視覺的一致性,營造屋主訴求之無壓、療癒的居家感受,並把老屋灌注了新的生命,多了與家人的親密感成就了靜謐的簡約居。
The Space is located at ground floor and B1 in an old apartment complex in the city. Because the design of the building, the light pass had been restricted. The lower floors of the apartment in the city get fewer light originally in this case.
Lack of nature light and unappropriated design make the house dim and humid. Therefore, “lead the light in” project is what we focus on. We plan to remake the whole design and let the light spray to every corner in the house.We put the light in again by make the light go through the front and back window of the house.
The ground floor is the central part of the house. We design a whole bookshelf wall. In addition to the storage function, it becomes the most therapeutic corner of the space. A book and the nature light go together makes a joyful, lay-back afternoon. This part of the house is the most comfortable space for both adult and children. We break the formal impression of the working area for the host. It links to every direction inside the house and make it easier to look out for the young children in the house or reach other family member easier.
A comfortable and enjoyable place has been born.
The kitchen is in the basement with nature light in. It is designed in wood tone, which make the whole atmosphere steady. We raise the proportion of public area and make the design hierarchical. We change the original structure of the building, break the side wall and make window open widely, we also open up some part of the ground between ground floor and B1. All the effort is to make more light go freely into the whole space, including both ground floor and B1. Instead of choosing the brilliant, saturated colors, the calm colors we chose create lay-back atmosphere which make the place enjoyable and relaxed. This area is suitable for multiple usage, such as dining along or gathering together with friends and family.
By dividing the space to different area, the mild light shines freely in through the master bedroom and bedroom for kids. When light and lines of the rooms merging together, the simple and comfortable private areas are formed.
As we always following the subtraction design principle and letting the habitants live out the lifestyle of their own, we put away unnecessary elements. Leaving some blank for the space is also an important way of design, which make the consistency of the space and the stress-free feeling as the owner’s request. The design makes the old house reborn, putting the family member closer and the whole house has become a tranquil, simple living space.
2021, 台北老屋新生大獎│住宅空間獎
2020, 第13屆TID台灣室內設計大獎居住空間│複層
2020, 第八屆TINTA金邸獎居住空間│複層住宅類│銅獎
2020, 日本GOOD DESIGN AWARD居住空間│入圍




































