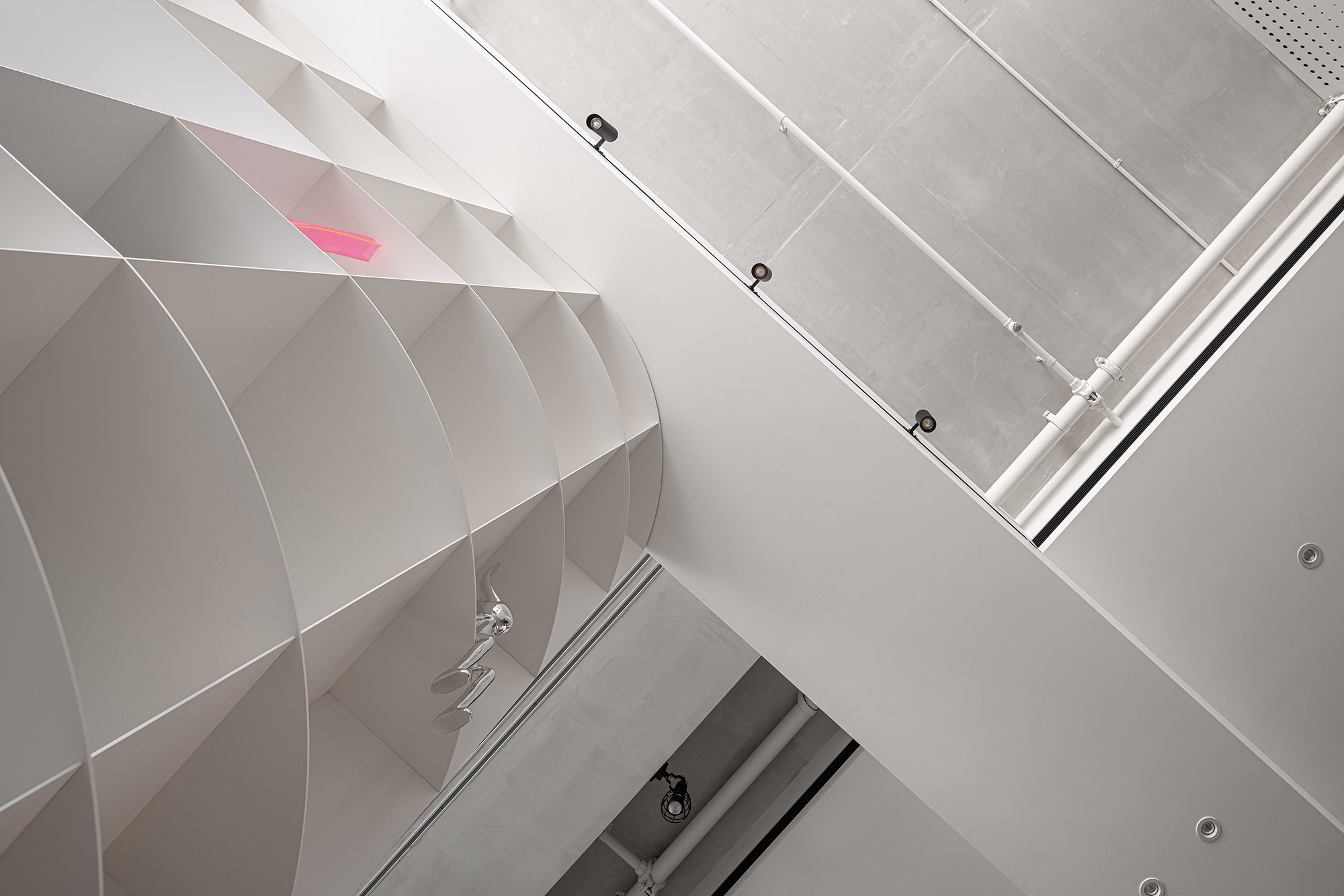
漾彩
Soothing Color
從職能治療師屋主身上延伸設計靈感,身為治療師也是需要被治療的,而治療過程中往往會深陷進入工作模式,都在工作完畢之後必須自動重組、切割並轉換心境將煩惱思緒即刻解放,重新回歸一個輕鬆減壓的最佳狀態~
我們利用這種心情轉換,以點、線、面、體延續著的空間與人文幾何關係,並重複、串聯、比例、堆疊、調和方式進而構築居家生活模樣,同時也融入多彩的金、木、水、火、土五行異材質元素,創造平衡和諧的舒適感,優化生活場域中協調的氣場,滿足屋主每天需要正面“暖心力量”。
我們一向服膺減法設計的原則,讓居住者能用自己的方式演繹出獨特的生活感,設計中藉由光影的變化在空間裡任意流竄,由陽光、空氣、水的自然互動,勾勒出概念發想與連貫性計畫思維,以點為中心,線為連結,面為構成,空間安排是以廊道為中軸,漸進式方式引導動線的走向,藉著引光灑落延伸到屋子每一角落,光線不僅成為串連空間美感的主軸,更帶進無比動人的勃然生氣。
而凝聚家人互動的公共空間,則採開放式格局雙向動線,貫穿客廳、書房和餐廚區域,而臥室除了生活機能完備更增加流動感和利用率,讓空間更靈活且賦予變化。繁簡形狀交融延展空間的軸線關係,多立面化解畸零地創造多重功能,搭配色彩的靈感提煉組合的情緒表達,而和諧統一中視覺衝擊,展現出居住者個性化的性格和特質。
場域中有著多層次的豐富性,運用清水模牆面混搭結合鐵件、玻璃、黃銅與木作多元材質的結合,以多彩色調為主軸點綴魅力,讓空間增添不少韻味與趣味性,並營造獨特悠然的溫度步調。實踐日常形塑生活態度,將驚喜製造出不同節奏感,讓美學與舒適性融入其中並透過空間表現來訴說著職能治療師精彩的人生故事!
The idea of Color is from the host who is an occupational therapist but also need to be cured. The therapists keep themselves diving into work during the therapy hours, so they need to free their mind to released status after work.
We take this mood-transfer idea into our design. We build the life atmosphere by the space and geometric created by point, line, plane, matter. At the same time, we merge the oriental five elements including gold, wood, water, fire and earth into the life area to create balanced and harmonious atmosphere, optimize the aura for the life area and provide the soothing power which the host need in everyday life.
We always keep our way to subtractive design to let the owner use their own way to describe their unique life. We let sunshine, air and water interact with each other smoothly in the living space in the design to craving the concept of sequence. Make the point to the center, line for the connection, and the plane to compose the whole.
We put the corridor in central axis for the space arrangement. We also let the nature light stretch into every corner of the house. Light is not only the key element for combine the whole area with esthetic feeling, but also let the lively energy come inside the house.
We take the open-concept, two ways out design for the family interacting area, which goes through living room, study and kitchen. We not only make the bedroom equipped with life function but also increase flowability and usage rate for it and make the space flexible and variegated. Complex and simple forms mix together which extent the space axis relationship. Several façades make the deformed area multifunctional. The stand-out emotional color idea merge with the space combination that unify the space harmonious atmosphere and show the personality of the owner.
Architectural concrete walls combine with ironwork, grass, brass and wood make the living space full of abundance soul. The muti-color design charm the space with vivid mood and create the unique soothing tempo in the same time. Put everyday into practice and form the life style, make the surprise with different tempo, let esthetic and comfort mix together and tell a brilliant story of an occupational therapist through the design for a living space.

































