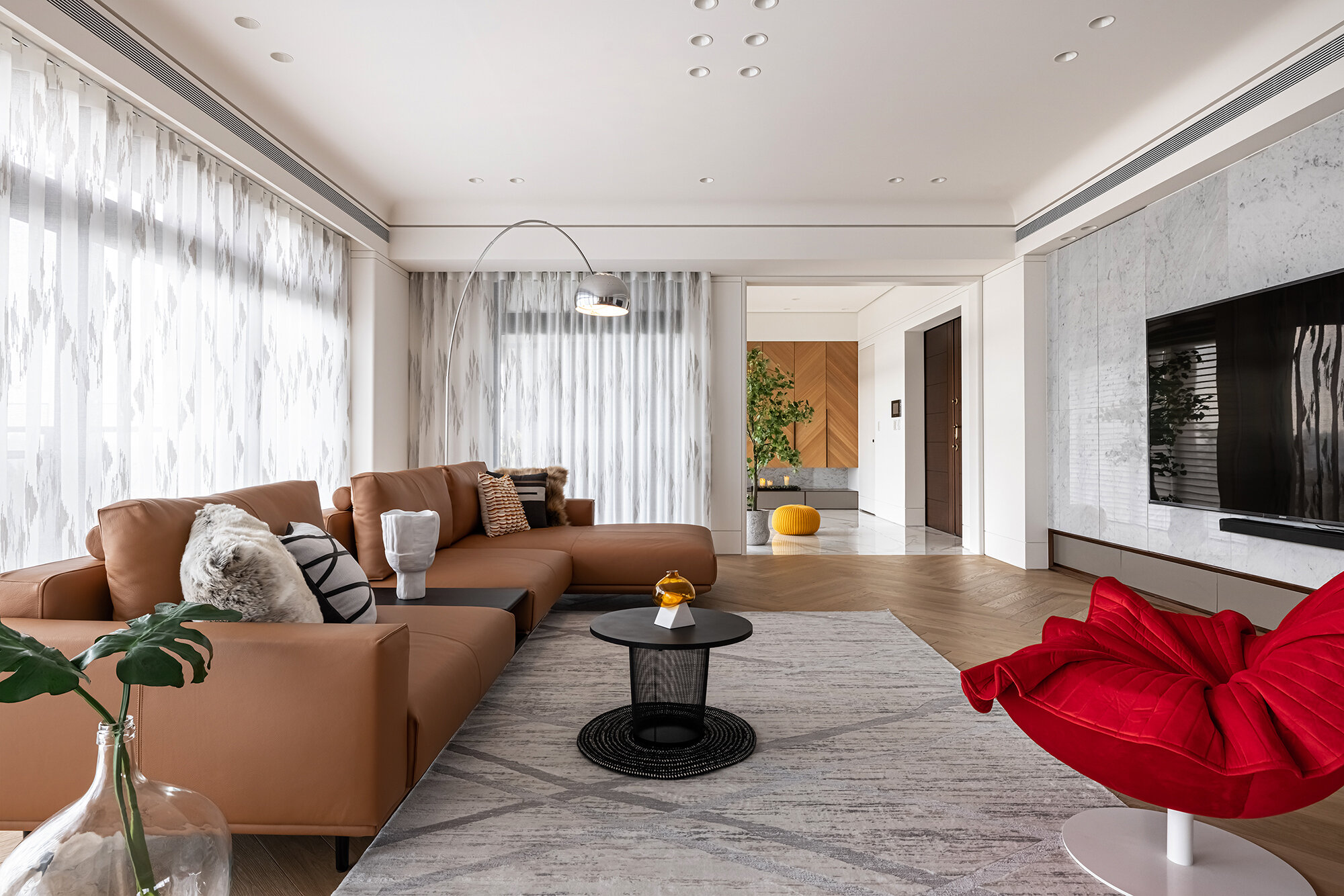
漫舞
Ripple of Dance
我們“以陽光對話”作為這次設計概念為主軸,利用建案座向高樓層的優勢,讓大面積的迎光灑落,藉由光線變化的投射,光影綠意,交織烘托視覺的層次變化,滿足屋主期待的愜意生活感。
貫穿流暢的室內動線,規劃出一分二的空間分水嶺領域;以米色、古金色、大地色系為主色調,木質地板人字拼作為方向指引,以融合、堆疊、引光的手法,營造出沉穩而內斂的無形之美於有型宅邸。
在空間收納和櫃體中,我們利用一致性的材料與隱藏門板,完整收入了零散的功能性收納空間,規劃整體不但更顯落落大方,解構空間比例,藉由尺度、格局、材質、色彩與燈光,用很簡單的設計方式呈現生活的態度與家的溫度。
在繁忙與喧囂的城市之中,拾得一處寧靜的悠然之所,借此概念我們將室內外的元素彼此的延伸。讓每一處空間、每一個轉角、每一幀畫面使光影層層重疊演繹著一場流動又靜謐的漣漪。
We take “Sunshine dialogue” as the main idea of the design concept. Taking the advantage of the high floor of the construction project, the wide area could be exposed to the light. Through the direction of the light changes, the light shadow and greenery interweave and contrast the visual level changes. That meets the owner’s expectation of the comfort and tranquil life.
Through the smoothly going indoor passing line, we divide the space into two area. We use beige, antique gold, earth color as the main tone. We guide the passing direction by the herring bone parquet floor and create steady and introvert atmosphere in the space by using the skill of infusing, staking and the light-directing.
We use unanimous material and hidden door to make the storage space in order to make the whole space neat and graceful. We deconstruct the space ratio, and present the warm atmosphere by our choices of the scale, structure, material, tone and light.
To find a peaceful and leisurely place in this hustle and bustle of the city, we use this concept to extend the elements of interior and exterior. We make every space, every corner, every frame of the light and shadow layer upon layer, to interpret a flowing and quiet ripple of dance.





































